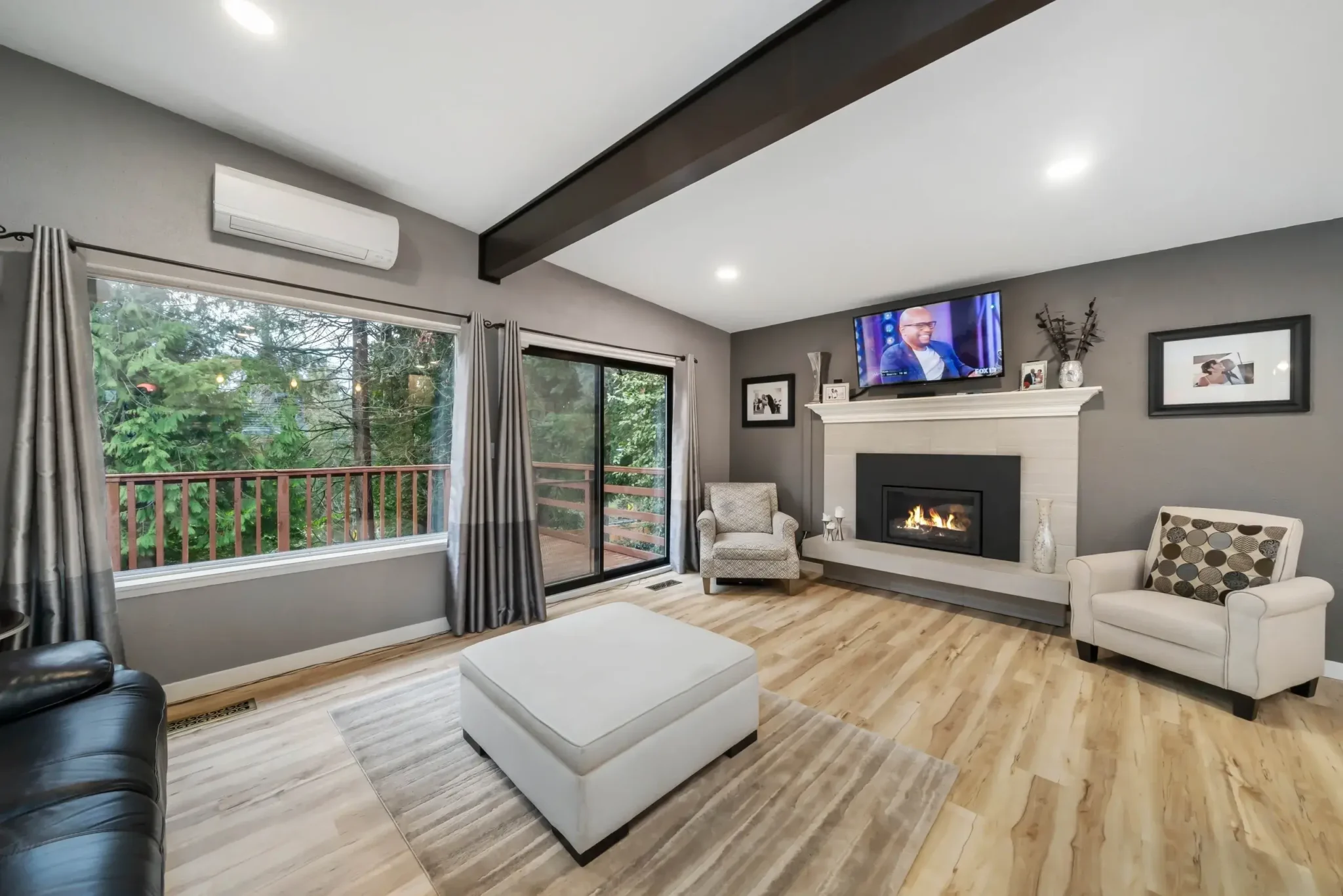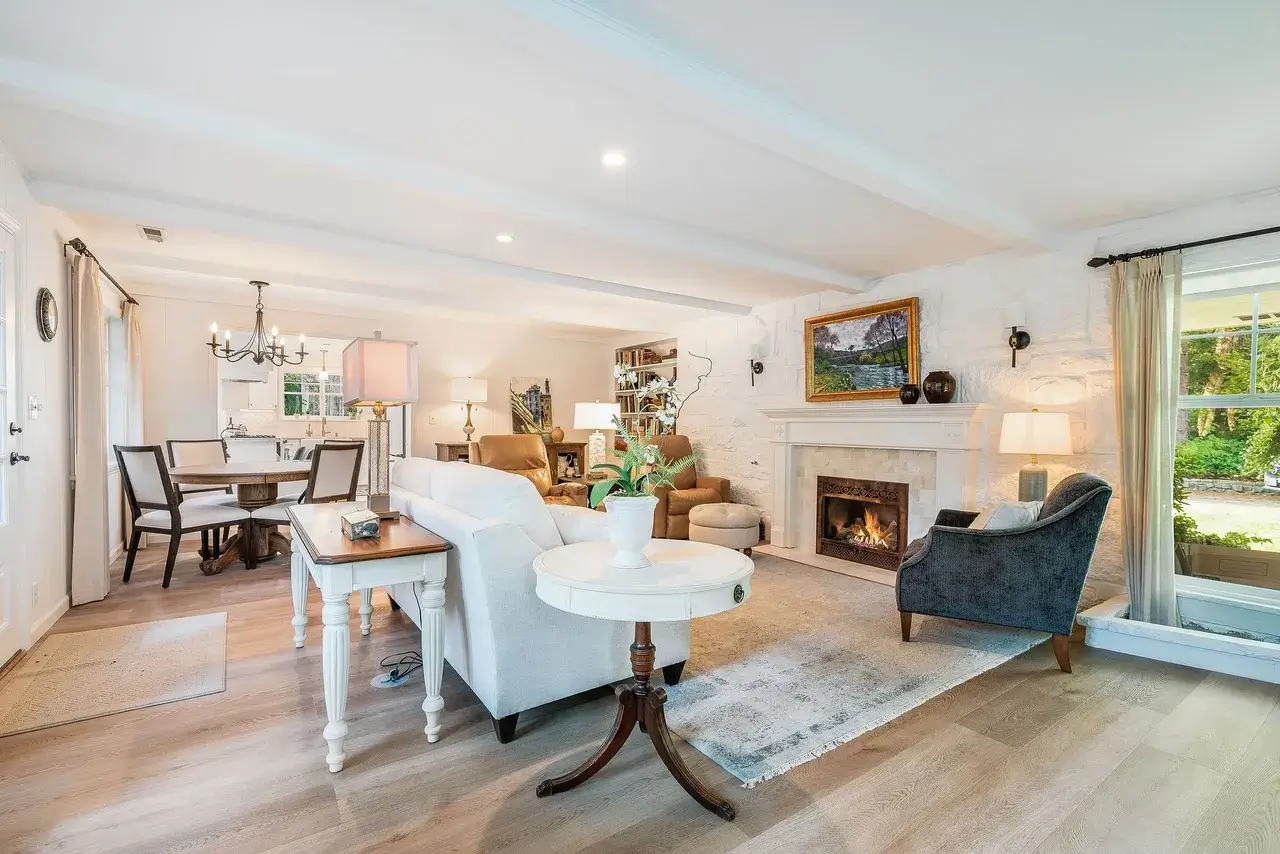Small living spaces in homes are a common problem for many people, from those living in urban condos and cozy cottages to historic homes with dated layouts. However, limited square footage doesn’t have to mean limited comfort or style.
At Kitchen and Bath Builders, we specialize in transforming compact spaces into high-functioning, beautifully designed rooms that don’t feel cramped or cluttered. With the right vision and design, even the smallest home can feel spacious, efficient, and comfortable.
1. Small Kitchen Design Ideas
The kitchen is the heart of your home, where lots of people gather throughout the day, but it can also be a pain point if it lacks ample square footage. That’s why clever space planning is the key to making your small kitchen feel more open and efficient.
Creative Kitchen Organization Ideas:
- Pull-out pantries: maximize unused space and access deep storage in narrow cabinets
- Corner carousels and swing-out shelving: take advantage of hard-to-reach spaces
- Toe-kick drawers: can be used for storing flat items like baking sheets or placemats
Our team works one-on-one with homeowners to create kitchen remodels that look amazing, fit your lifestyle, and meet your unique needs.
2. Space-Saving Bathroom Solutions
Functionality is key when designing and framing a bathroom. In a small bathroom, every inch of floor space matters. That’s why we often install:
- Floating vanities that give the illusion of more space while still offering storage
- Wall-mounted faucet to free up precious counter space
- Niche shelving in showers and walls to eliminate the need for bulky cabinetry
- Pocket doors that slide into the wall, instead of swinging open and taking up room
When remodeling a bathroom with limited space, exploring small bathroom storage ideas that fit your vision and utilize every inch of space is vital. The result? Bathrooms that feel spa-like, open, and relaxing… even in tight quarters.
3. Built-Ins: Beautiful and Practical
Custom storage solutions and built-ins are made to fit your exact space, making them a great option for unusual or awkward room layouts. This includes built-in seating with hidden storage, small eating nooks, custom cabinetry, and other storage and design options that are built for your room’s specific measurements.
Whether it’s a banquette breakfast nook or a custom linen closet, we help clients squeeze more function out of their homes while maintaining a sleek, intentional look that blends seamlessly with your home.
4. Light and Color: Tricks That Expand Perception
Remodeling doesn’t stop at fixtures and layouts. You can also incorporate design ideas that make small living spaces look bigger and more spacious.
- Mirrors & reflective surfaces: Mirrored backsplashes, high-gloss cabinetry, and polished tile reflect light and create the illusion of more depth.
- Light, consistent color palettes: We often recommend warm whites, soft grays, or natural wood tones that visually open and brighten a space.
- Layered lighting: Overhead recessed lights, under-cabinet lighting, and strategically placed sconces ensure even, flattering illumination without bulky fixtures.
5. Custom Layouts That Work With Your Lifestyle
At Kitchen and Bath Builders, we don’t believe in one-size-fits-all solutions. Our design process for small living spaces focuses on your goals and priorities—whether that’s more seating for entertaining, space for baking, or a luxurious shower with built-in storage.
- Design around traffic flow, ensuring there’s enough clearance between cabinetry and countertops.
- Use zoning techniques, like patterned tile or half-walls, to create designated spaces without building full partitions.
- Float furniture like a custom kitchen island or open shelving to maximize space and create a layout that works for your space.
Our layouts are crafted to feel comfortable, not cramped, no matter the size of the room.
6. Finishes That Elevate Small Spaces
One way to elevate a small room and bring the design together seamlessly is to invest in premium finishes. Luckily, less space means fewer materials needed, so you can splurge a little without breaking your budget.
Popular finishes include:
- Quartz countertops that are low-maintenance and light-reflective
- Textured tile that adds personality without overwhelming the room
- Brushed brass or matte black hardware for a modern, upscale finish
- Natural wood cabinetry in warm tones that create a timeless, cozy look
Our team of professionals can help you choose finishes and materials that offer both durability and aesthetic value to your home.
Choose Small Space Design Ideas
At Kitchen and Bath Builders, we’ve spent years helping Washington homeowners remodel their kitchens and bathrooms with precision and creativity. But when it comes to small homes, remodeling is more than just cosmetic—it’s a chance to optimize space, reduce stress, and create an environment that truly fits your lifestyle.
Whether you’re in a cozy condo or a historic home that needs some updating, we bring the same level of care and craftsmanship to every square foot.
Ready to Maximize Your Home?
If your kitchen feels crowded or your bathroom doesn’t quite work for your needs, we’re here to help. Our team specializes in efficient, space-saving remodels that bring your vision to life.
Contact Kitchen & Bath Builders today to learn more about our home remodeling services and get started!





